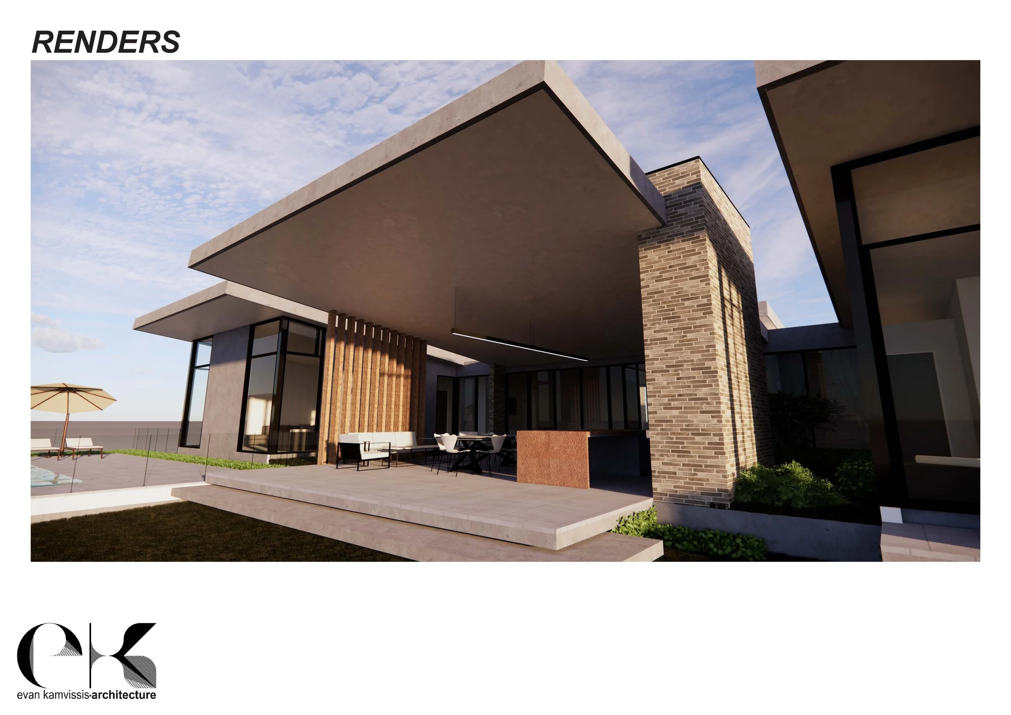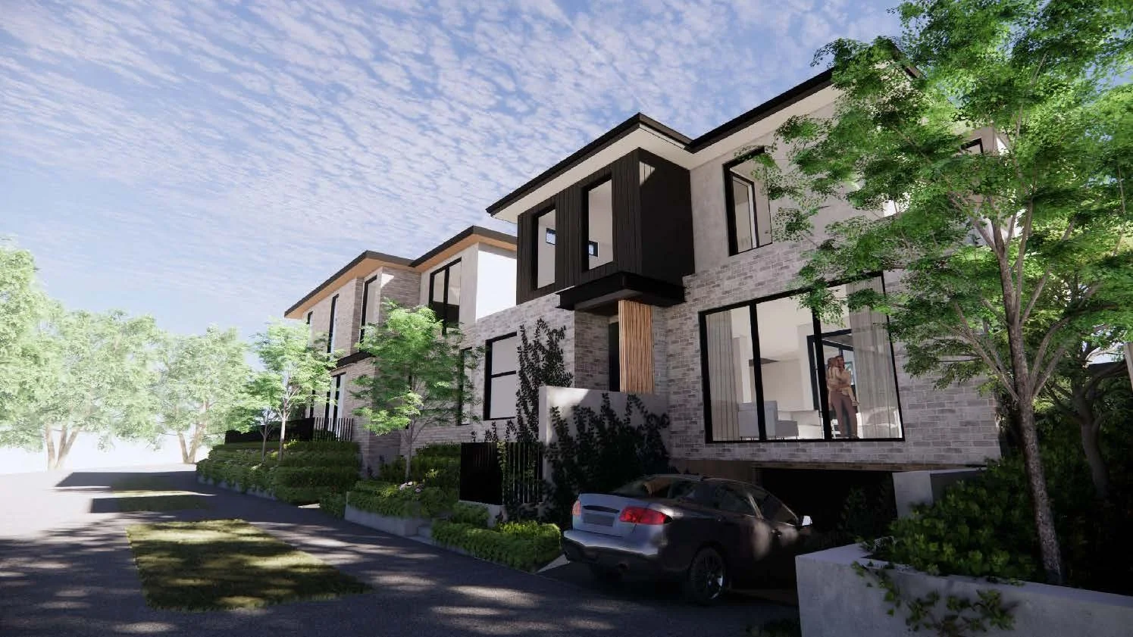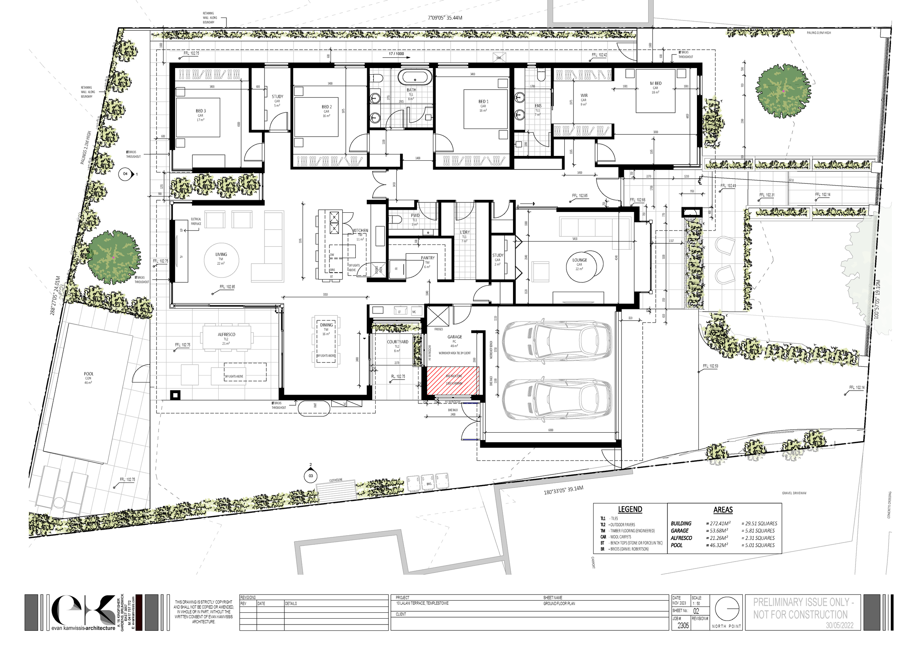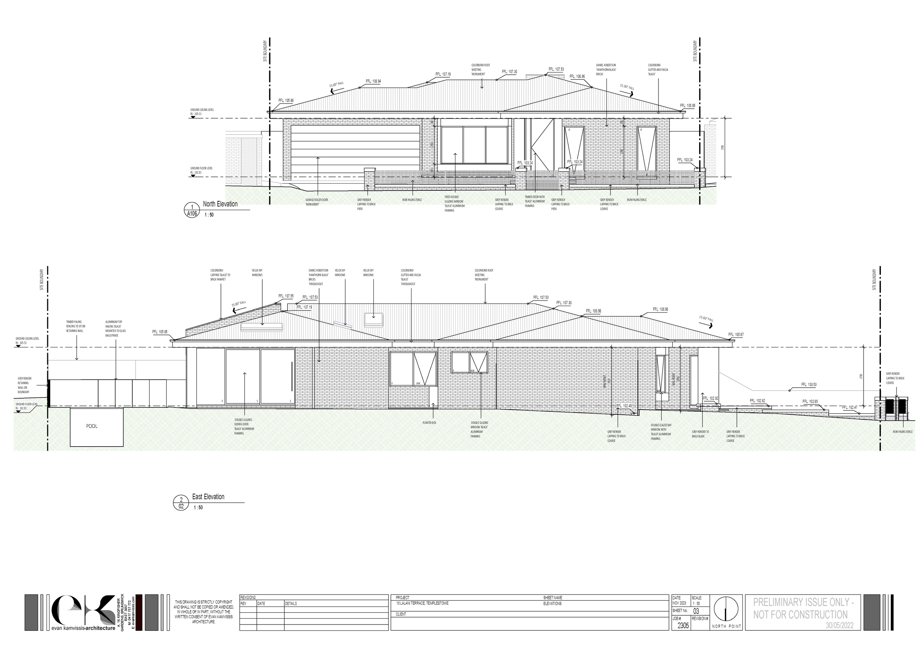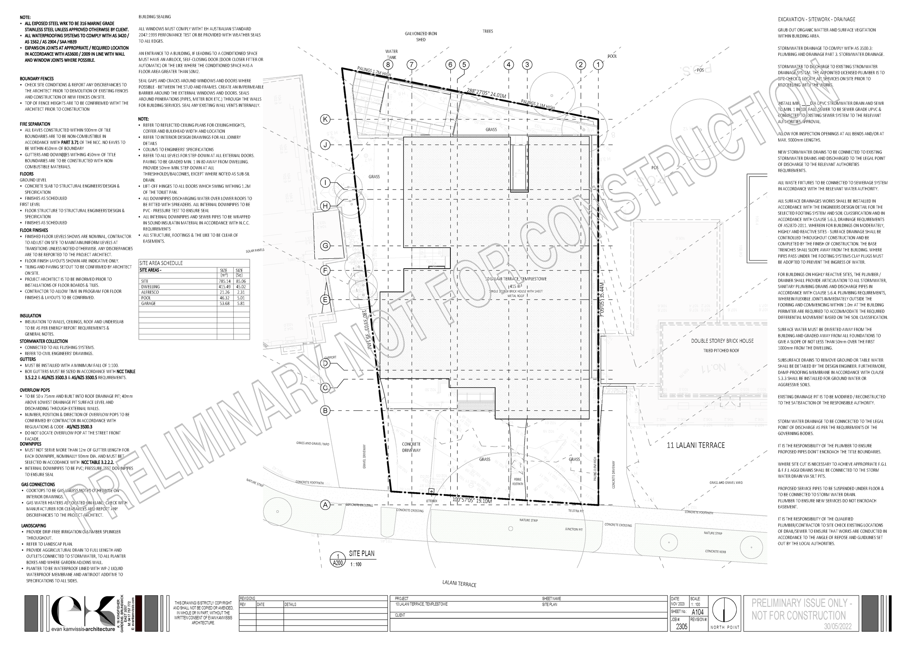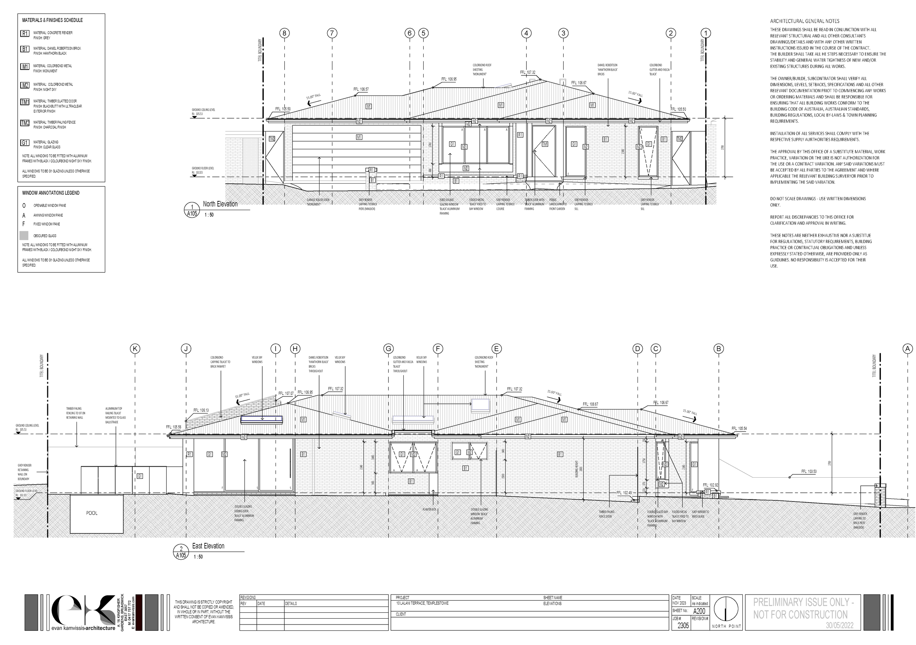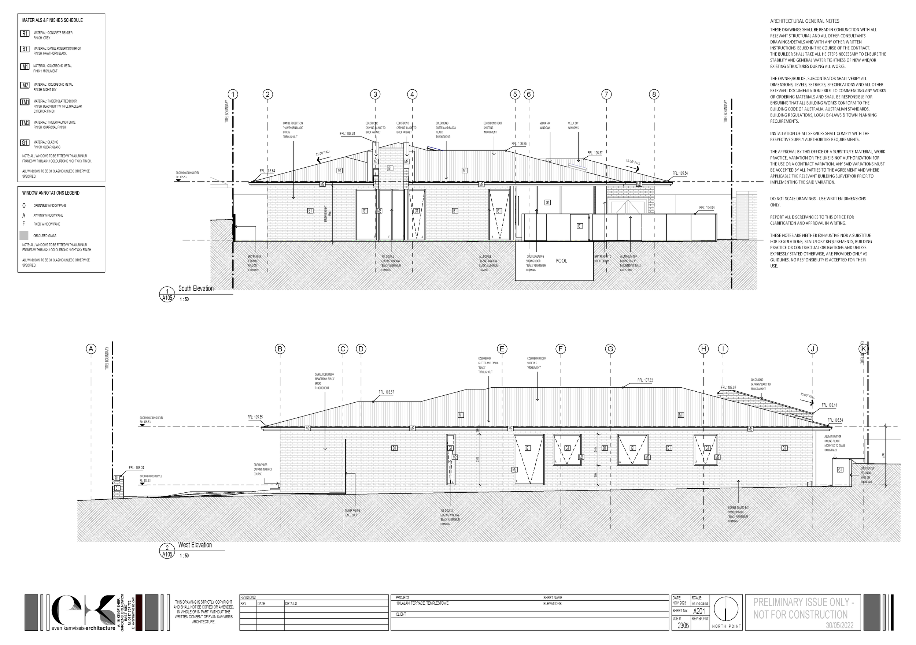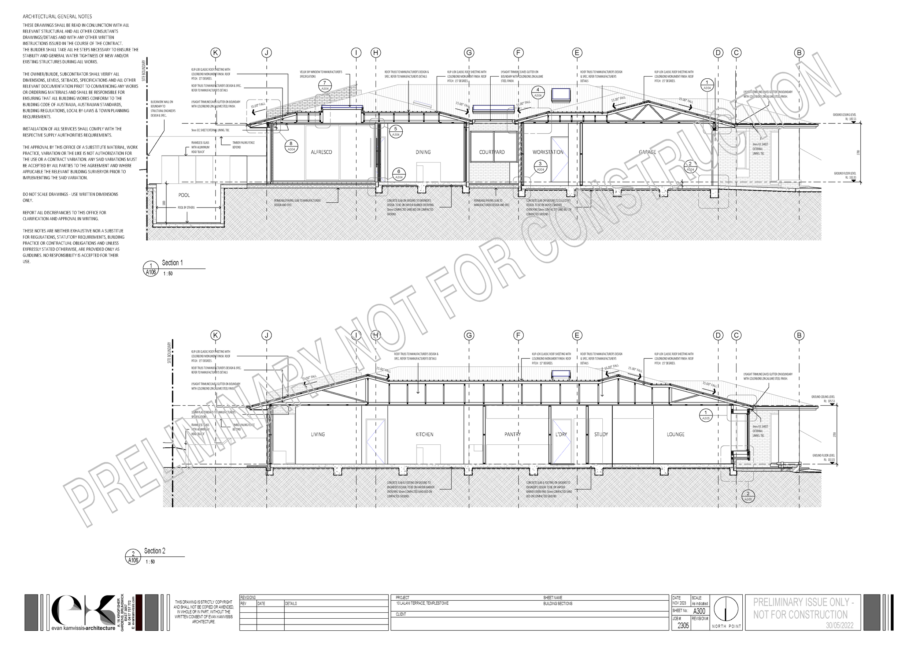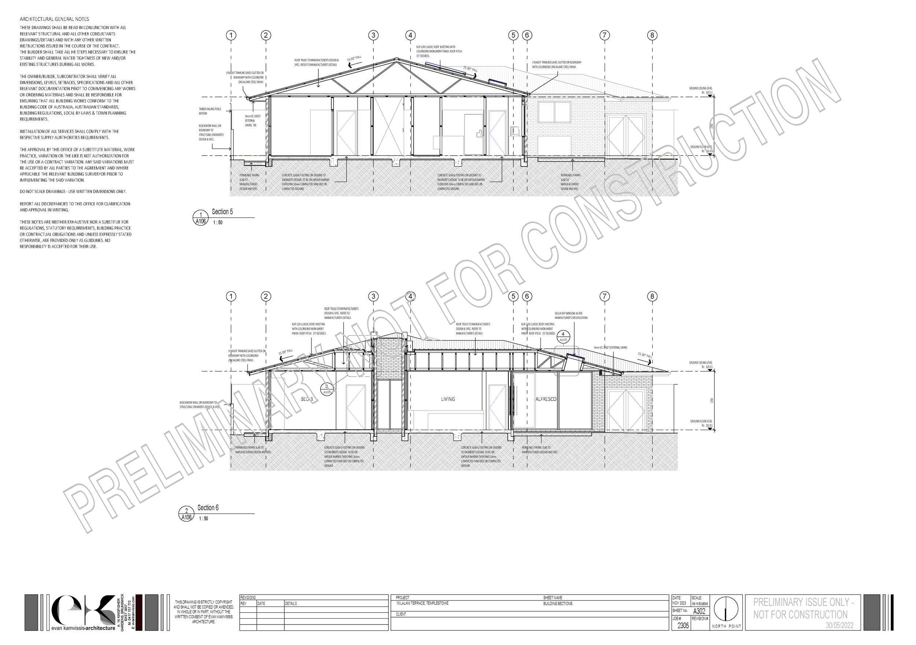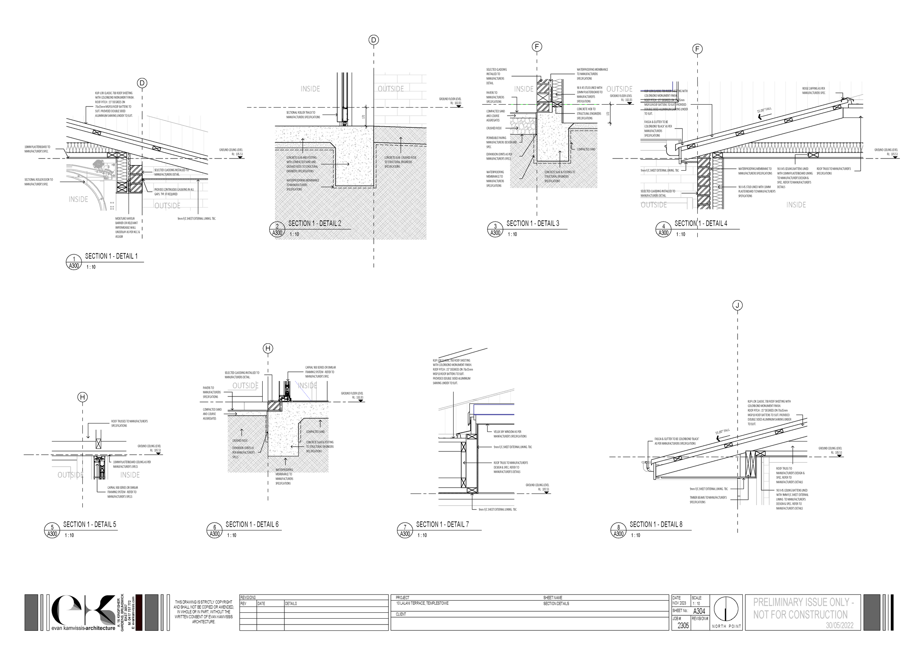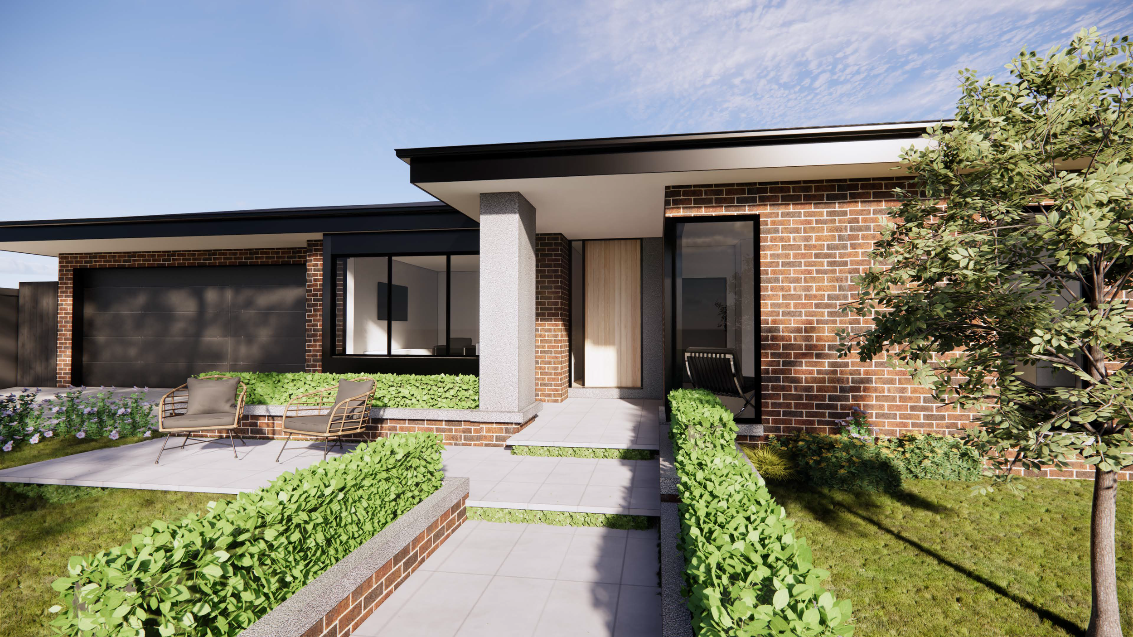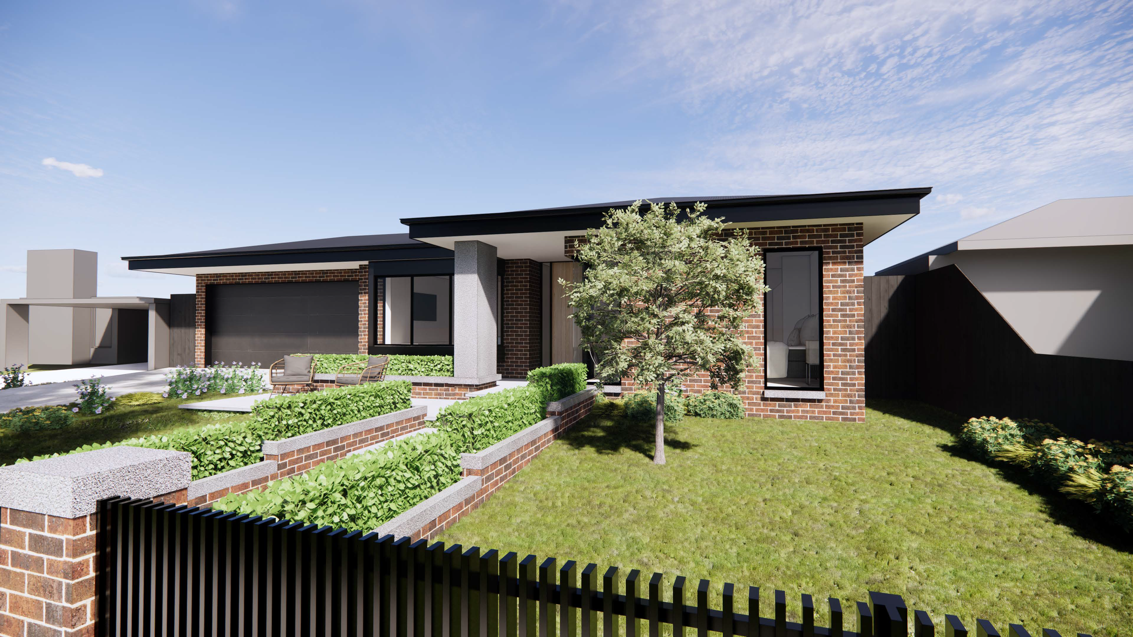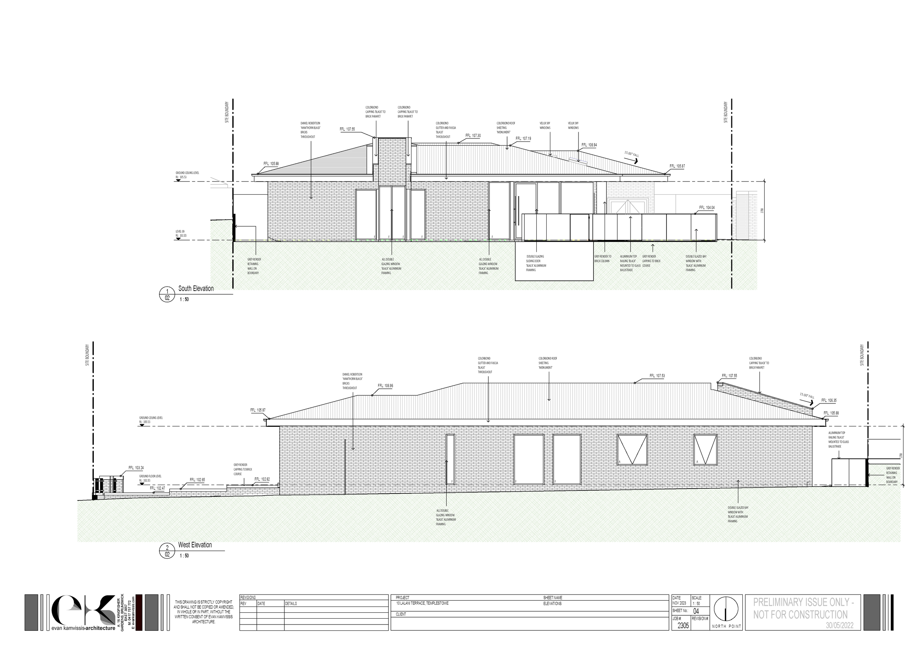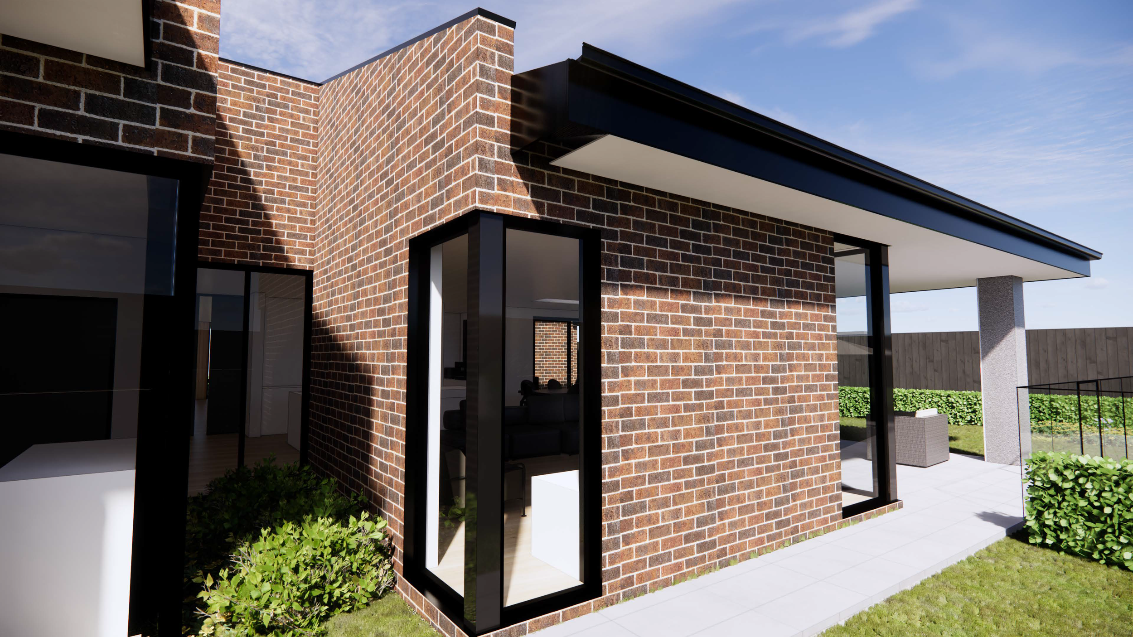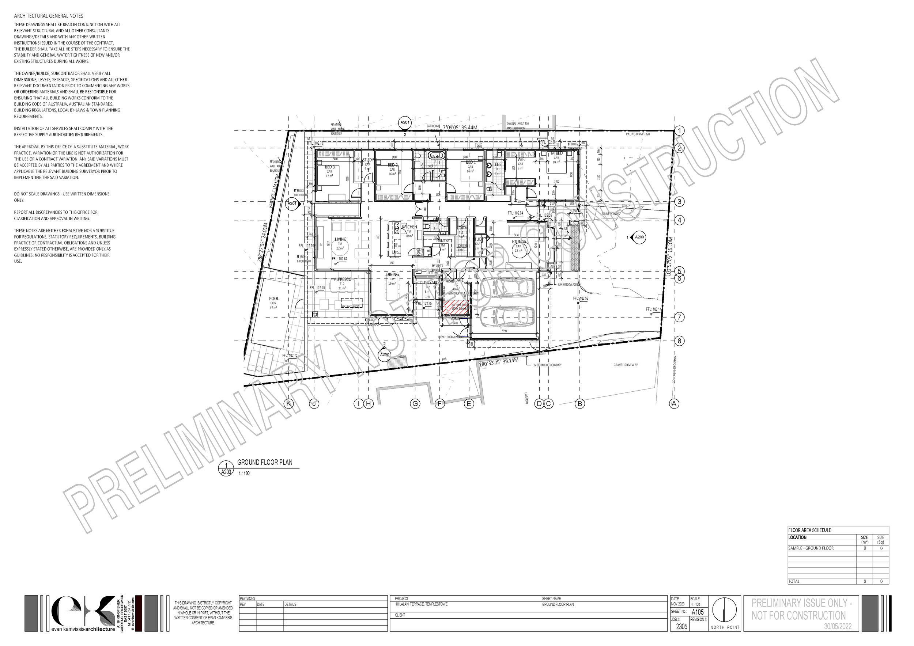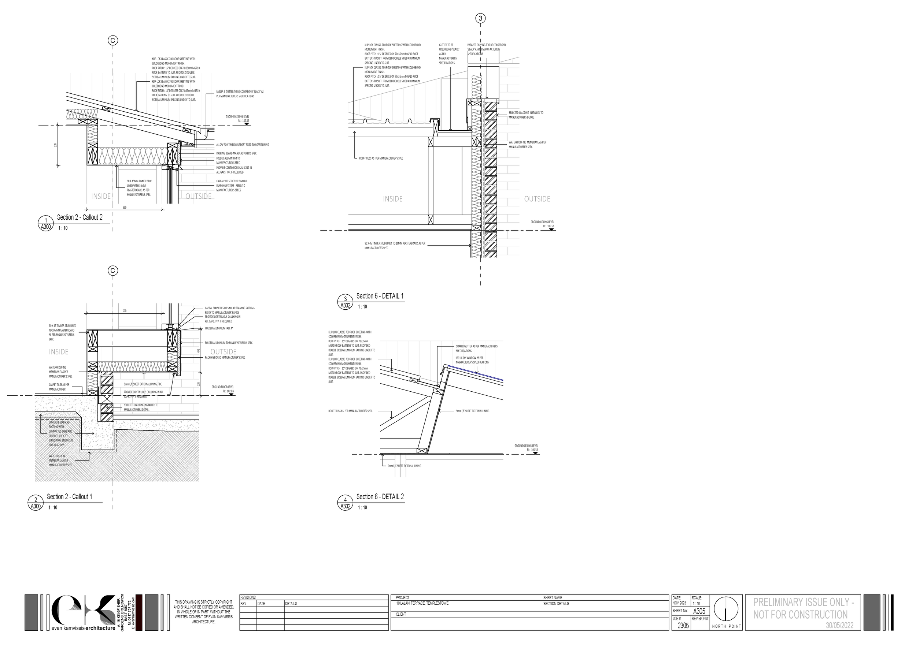All work done on this page is under the approval and signed off by Evan Kamvissis Architects.
The following shows a collection of my last 10 months at Evan Kamvissis Architects, focusing on residential architecture - Feasibility, Concept Design, Town Planning, Design Development & Working Drawings
Further detail of drawings & full sets is available upon request.

Deniliquin Riverside Retreat
This projects sits proudly upon the cliff of a river. The design holds many faces as the front entrance differentiates in comparison to the back.
Upon entry, the client is greeted with fluid landscape and and rounded entry. The ramp and pathway grades up to the entrance - to create a residential impression.
By the riverside area, the back entrance has sloped roofing to activate the views with shifting linear planes that merge between floor, wall and roof.
The building is set out within 3 quadrants. The first quadrant collectively shares 4 bedrooms with connective bathrooms and ensuite, with a retreat of a private lounge/siting room.
The middle quadrant ‘opening up the space’ conducts most of the activation, as the front museum backs onto the open kitchen and living area, spilling out onto the undercover alfresco and pool.
Lastly the bottom quadrant sets up refuge for the clients. Their master bedroom retreats into the private area of the site, with a back courtyard and private study to accommodate
Clients are able to house many guests and share this residence for not only retreat, but celebration.
Kenneth St
This project was given for Working Drawings development. It was a 3 level Multi Dwelling including a basement. The drawing included many obstacles due to site conditions, shifted forms for articulation (project still in progress)

Sailors Hill
This project was an extension in Daylesford that provided all the qualities a home should provide on a getaway trip. The occupant is introduced to site with a pool and outdoor decking area, that surrounds with landscaping, only to escape to cabin like shelter. High windows bring light within the living and kitchen area, A private master bedroom branches off to the north side of the residence backing onto a decking. The building consists of Nailstrip cladding with timber interventions.
Lalani, Templstowe
A residential dwelling in Templestowe, where council guidelines required a brick dominated façade. The design housed a family of 4 that catered for each individual. The house sections between a private/ public moments.
The kitchen, living and dining flowed into the Alfresco and backyard, giving occupants the opportunity to entertain guests, however the children also had there own space as the lounge was at the front.
The central part of the house served as a core to the whole building, due to the laundry, pantry, powder room and garage residing together.
Lastly upon entry considerations were made to greet the occupant through some landscape wayfinding, that gradually steps into the front door.





