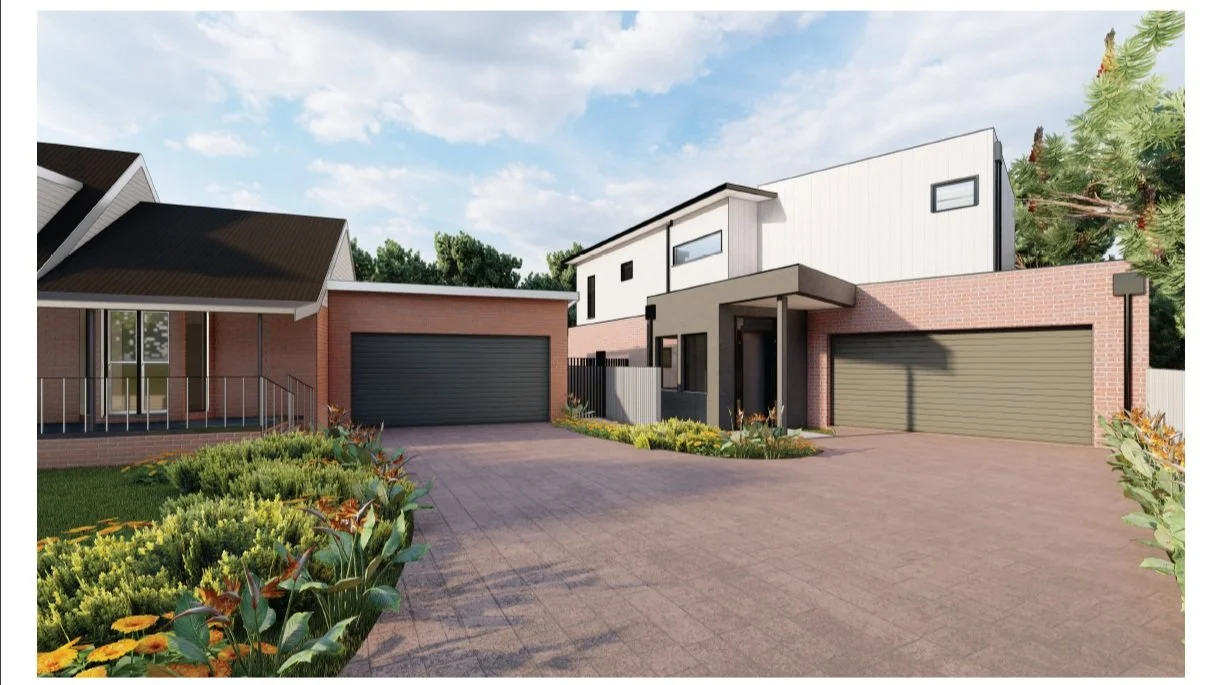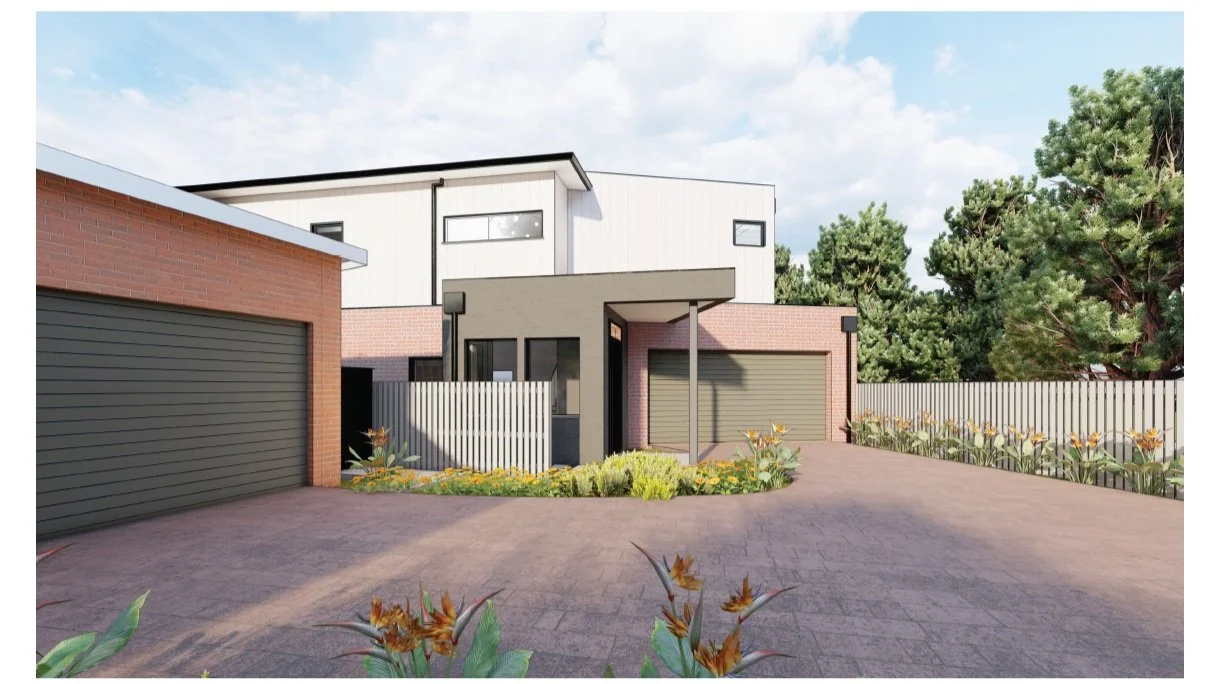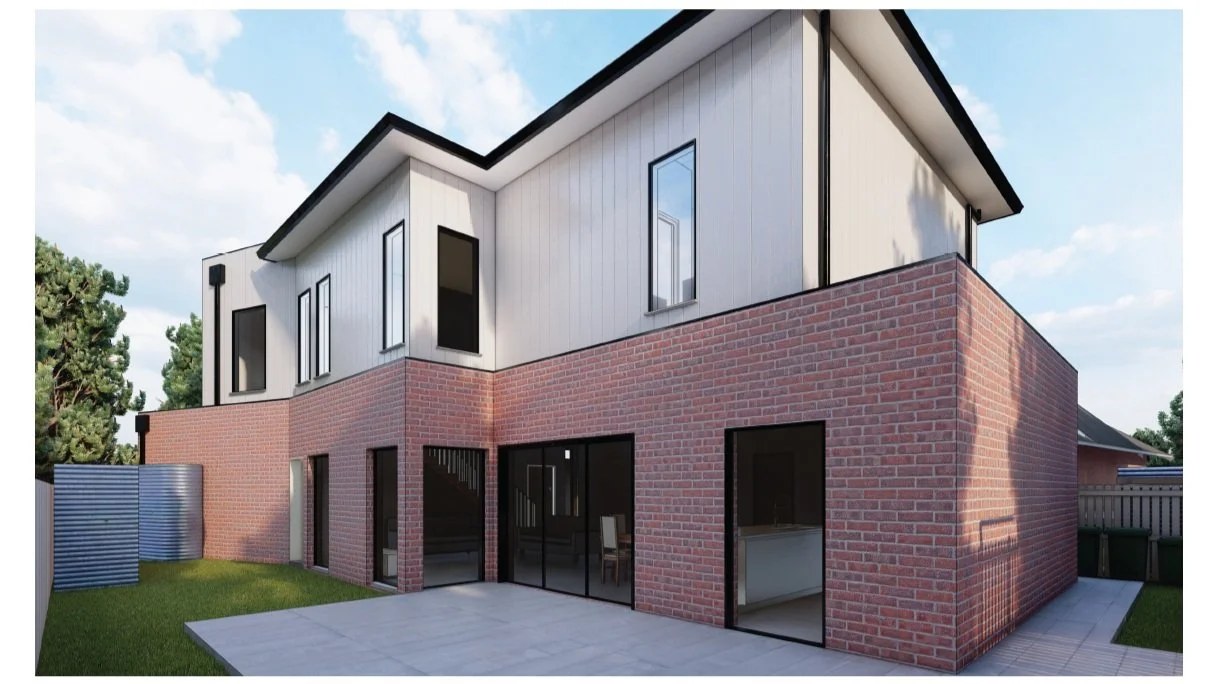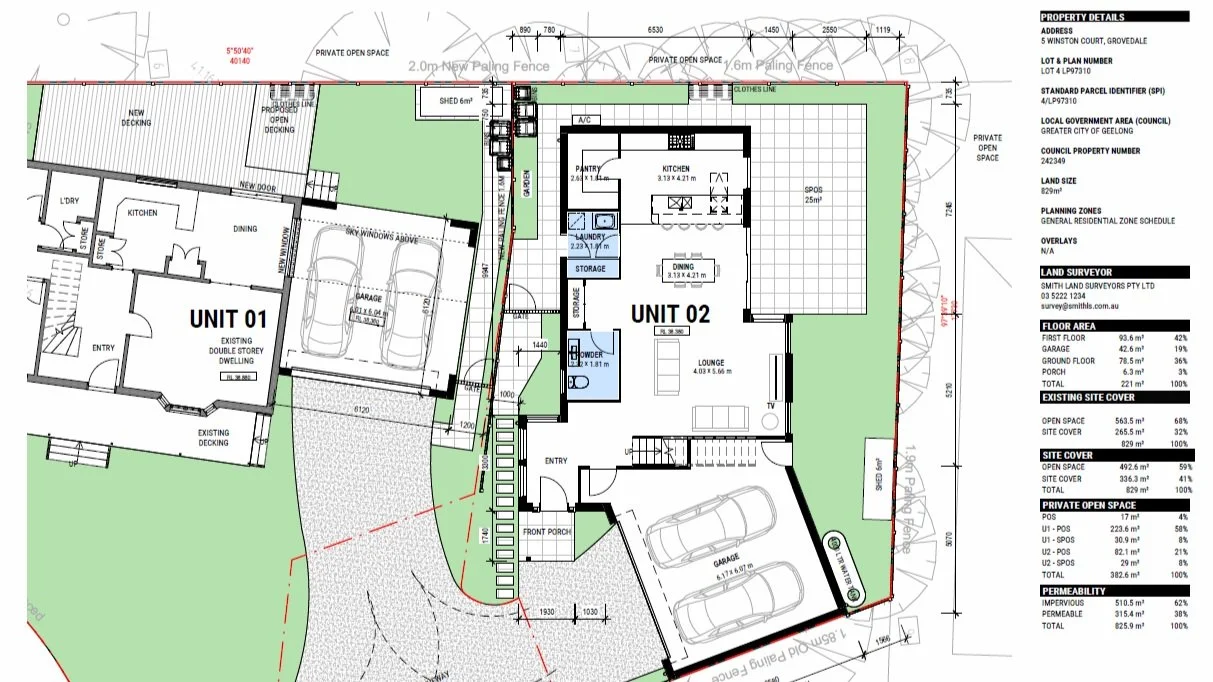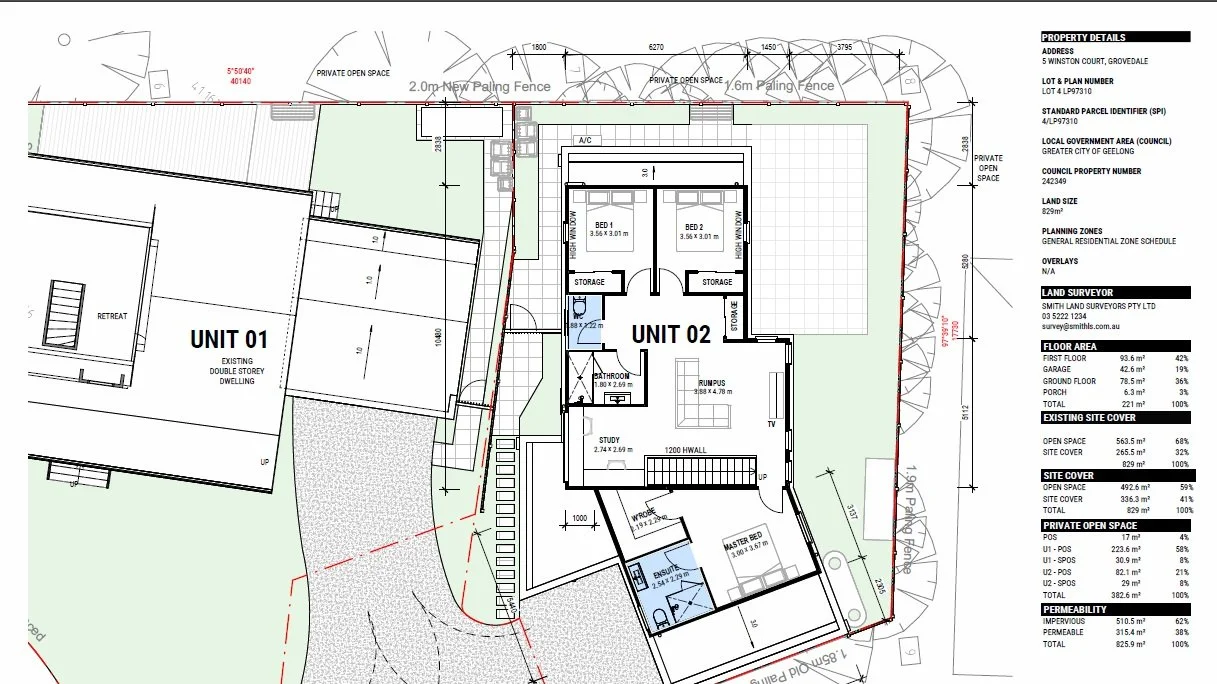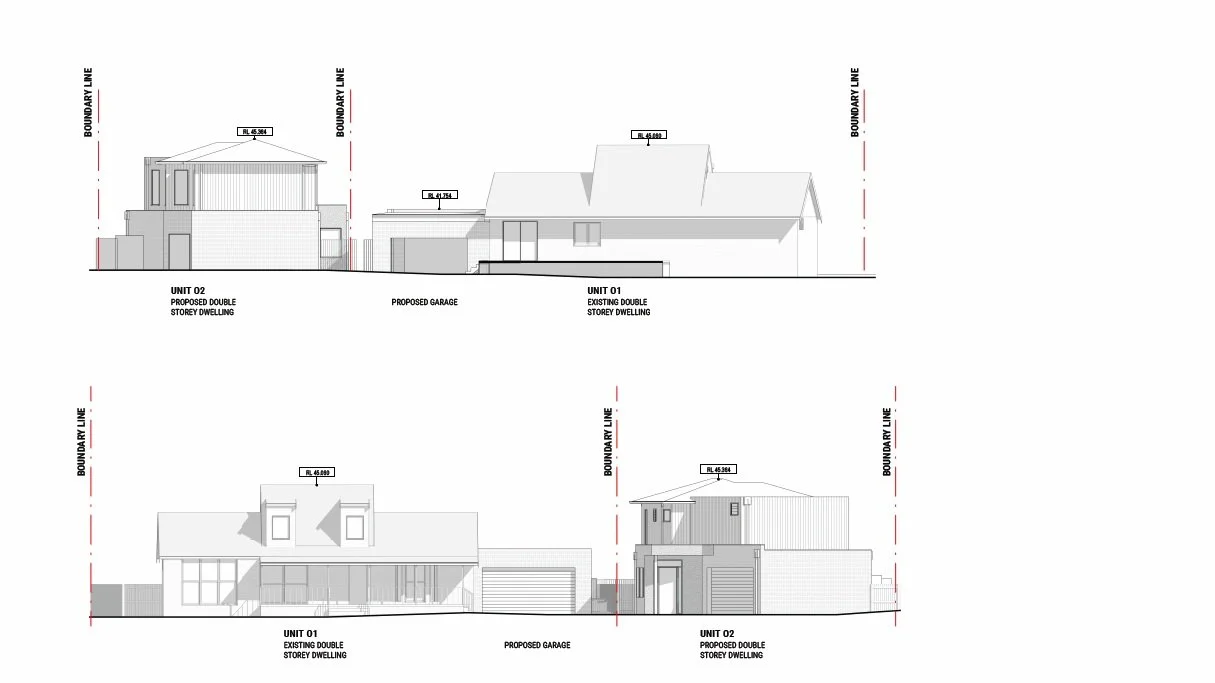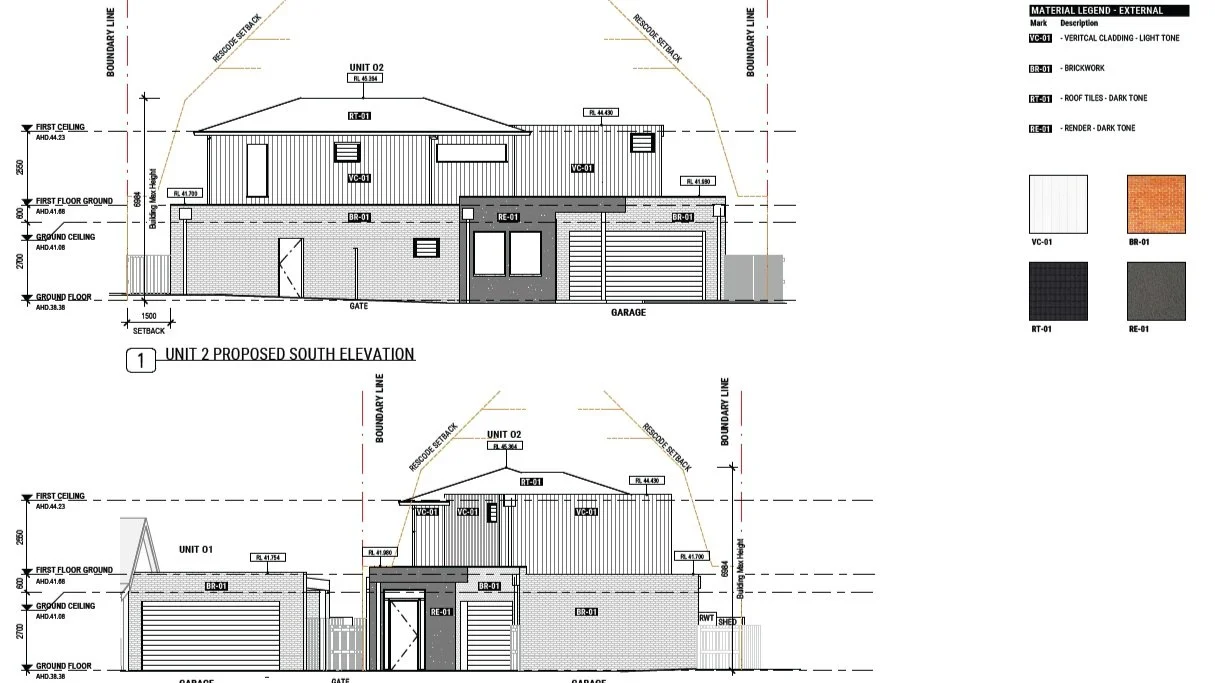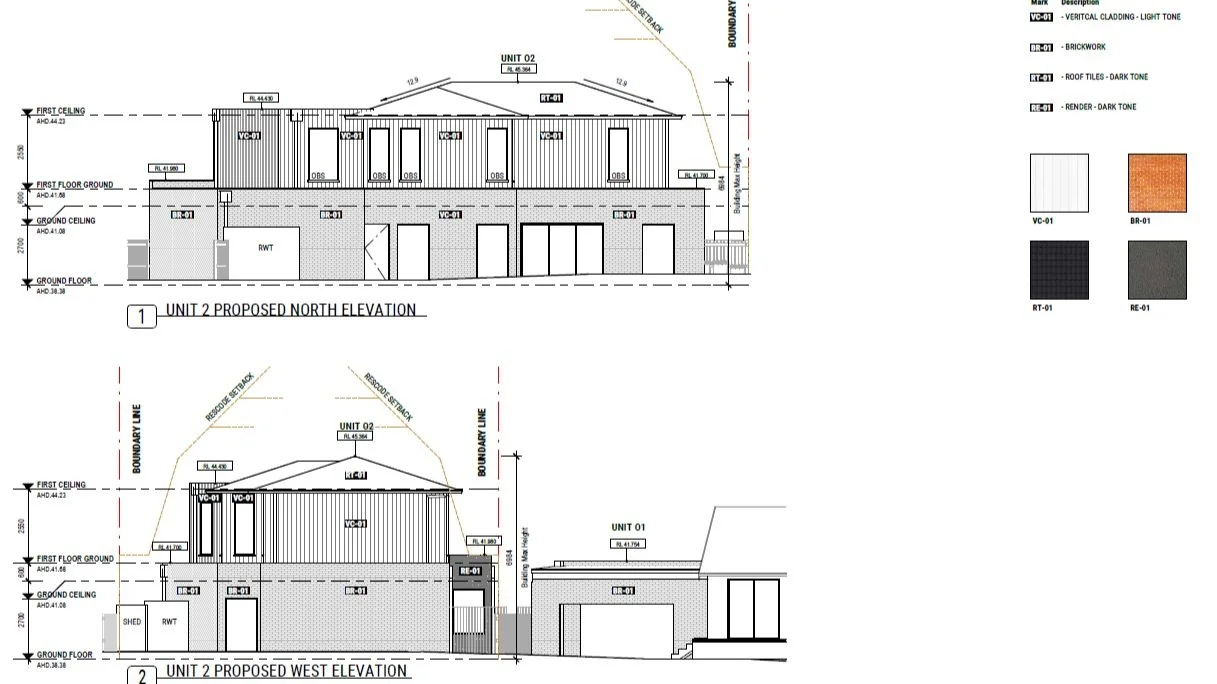South Melbourne Heritage Addition
Working within such a tight space presented many constraints with site, which in created advantage. The aim was to create a transition between contemporary and modern, fitting into the context of South Melbourne’s heritage streetscape, but retreating into a loud yet quiet abode.
The ground floor was the louder of the levels, as the proposal lead into an open space that blended into the outdoor terrace area. The upstairs provided the clients with refuge activating the balcony area to provide views of the extents of South Melbourne.
There was a heritage line of site to consider making the proposal demonstrate contrast, but also blend into the eye line.
All work done on this page is under the approval and signed off by RUBI Architects.
The following shows a collection of my last 9 months at RUBI Architects, focusing on residential architecture - Feasibility, Concept Design, Town Planning, Design Development & Working Drawings.












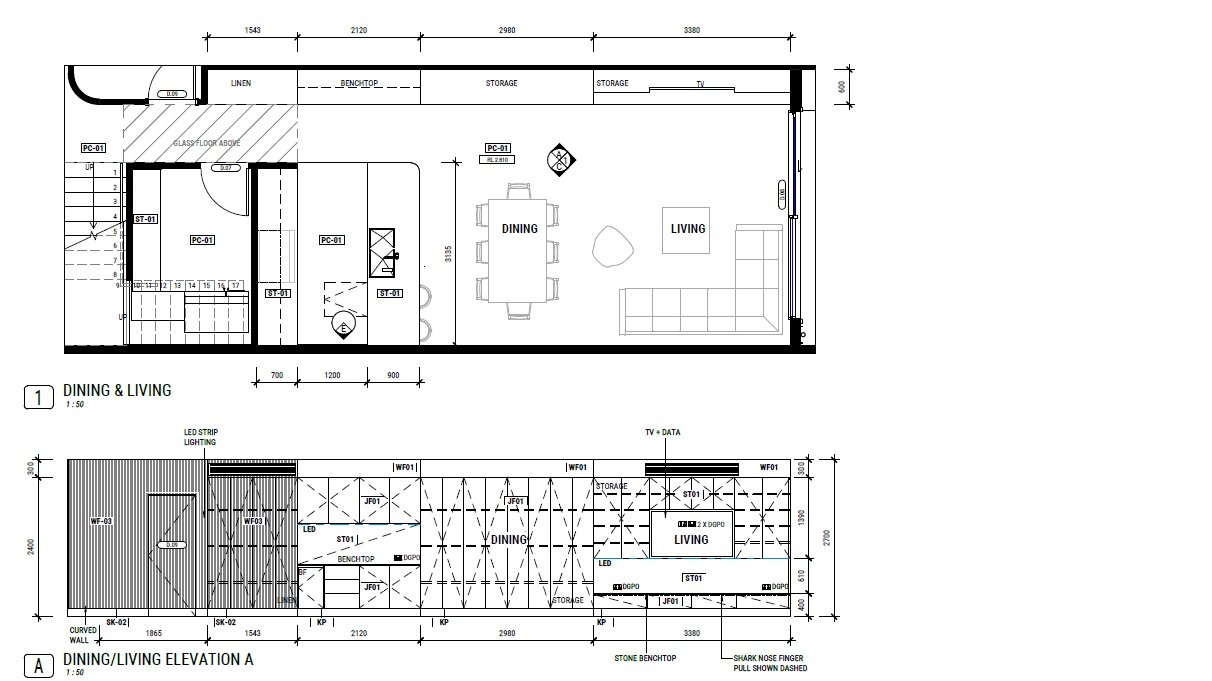

Grovedale Subdivision Addition
Balnarring Masterplan - A concept plan for a SDA mixed use accommodation.

