‘Strordinage Homes’
Street View Render
Street View Render
Strordinage Homes was my Response to my Major Project.
This is to create the following: A functional programmed private/public housing scheme, that strangely diffuses urban porous moments to response to the Prahan Public. Within the scheme of housing is gallery space, as this program differentiates from the usual programs located on chapel street – retail, lifestyle hospitality. All of these genres of architectural and urban planning are framed a simplistically, how ever the orthographic framing has moments that break, blend and blur.
The Design aims to frame diffuse and blur the lines between: a plan & view, section within render, structure within program, façade within threshold, atmosphere within perspective and lastly indoor within outdoor.
‘Photomontaging Model Trace’ – Exploring concept architecture creating by AI prompting. Outputting various prompts creates concept art specific to the words. I use the image to then trace a model of the concept into BIM world.
Taxonomy Orientation – Using my housing blocks to build within the parameters of the traced model. I look to find opportunities with various blocks based on scale and composition. Orientations can then be chopped and changed based on other factors – wayfinding, solar studies, circulation etc.
Grid Frame Manipulation – The blocks and model mass is framed and set into a structured grid. The grid helps to keep the geometry within a simple bounds, and also neatly fragments the spacing. This creates boundaries within the building envelope and helps formulate spatial articulation within the design.
Threshold Exploration – Once the other 3 strange methods are complete, I create further spatial articulation within the wedges of site. I look to explore areas that blur between inside and outside, façade or opening, open or closed space etc. I then can assignment spatial conditions such as “shared working space & landscape areas’

Site Plan & Precinct Aerial View

Precinct Perspective

Aerial View

Precinct Perspective

Street Perspective

Precinct Perspective

Precinct Perspective
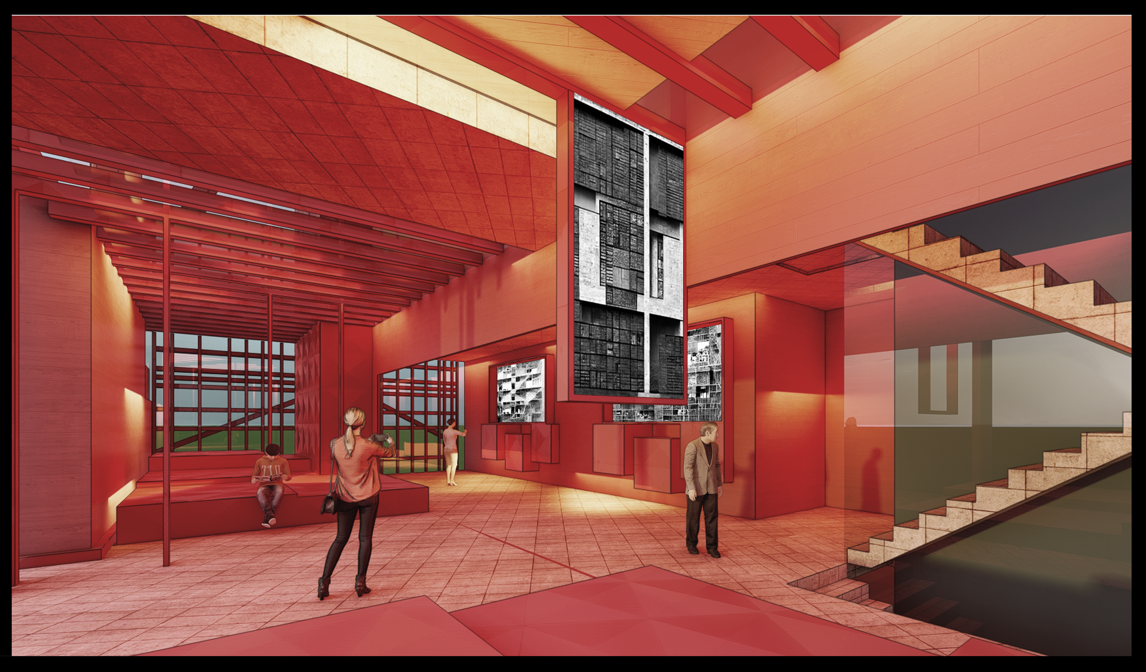
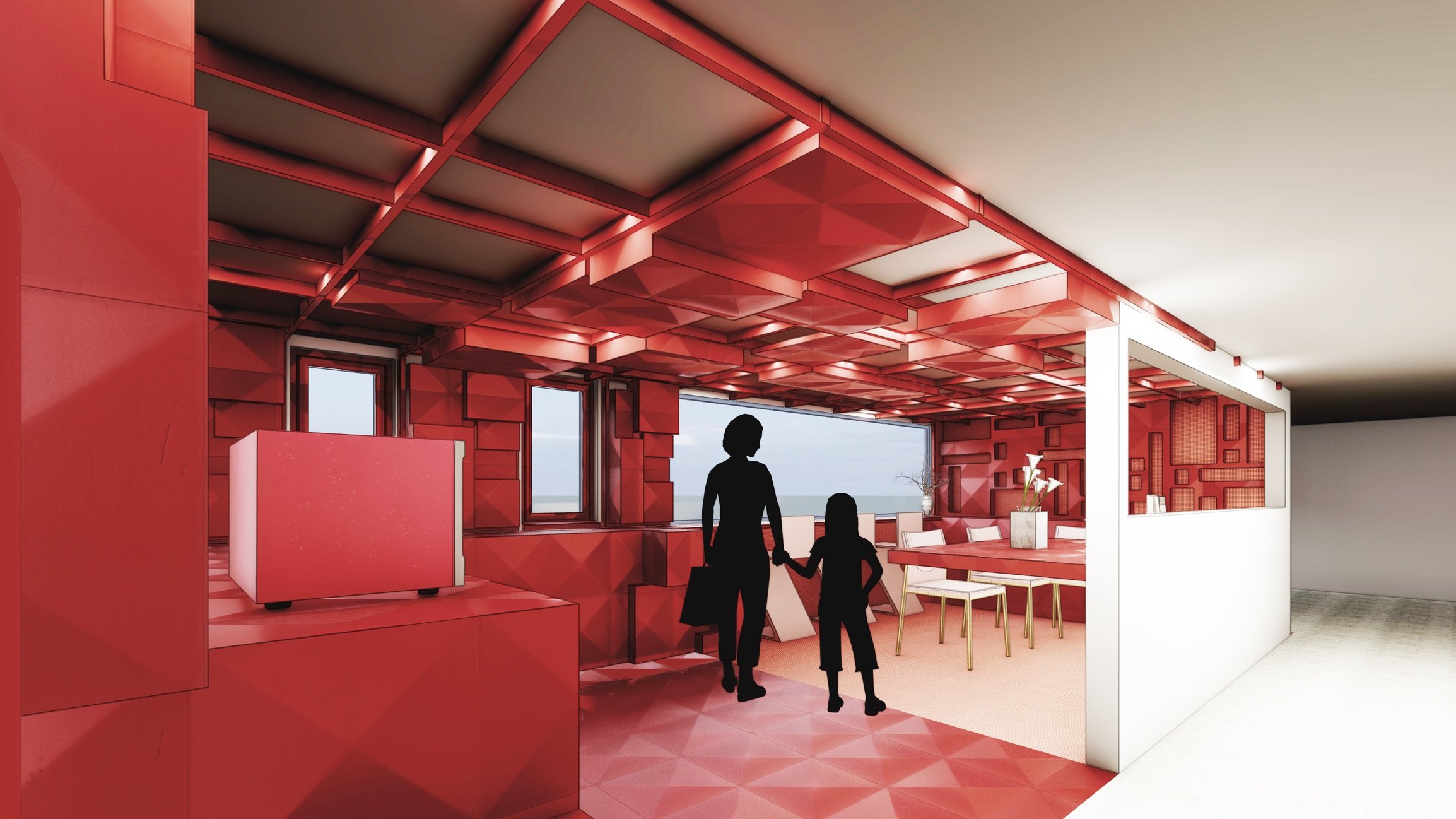
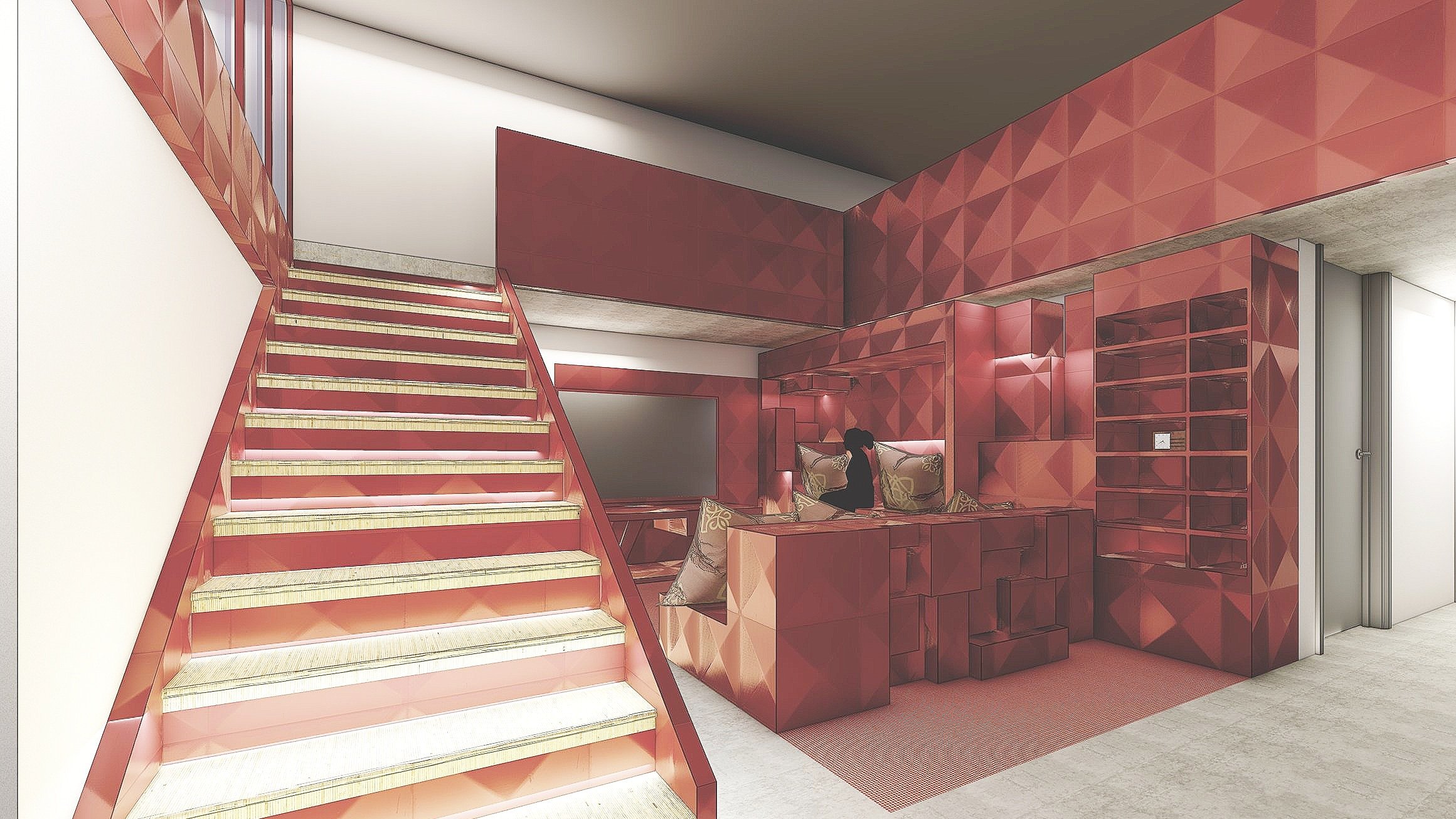

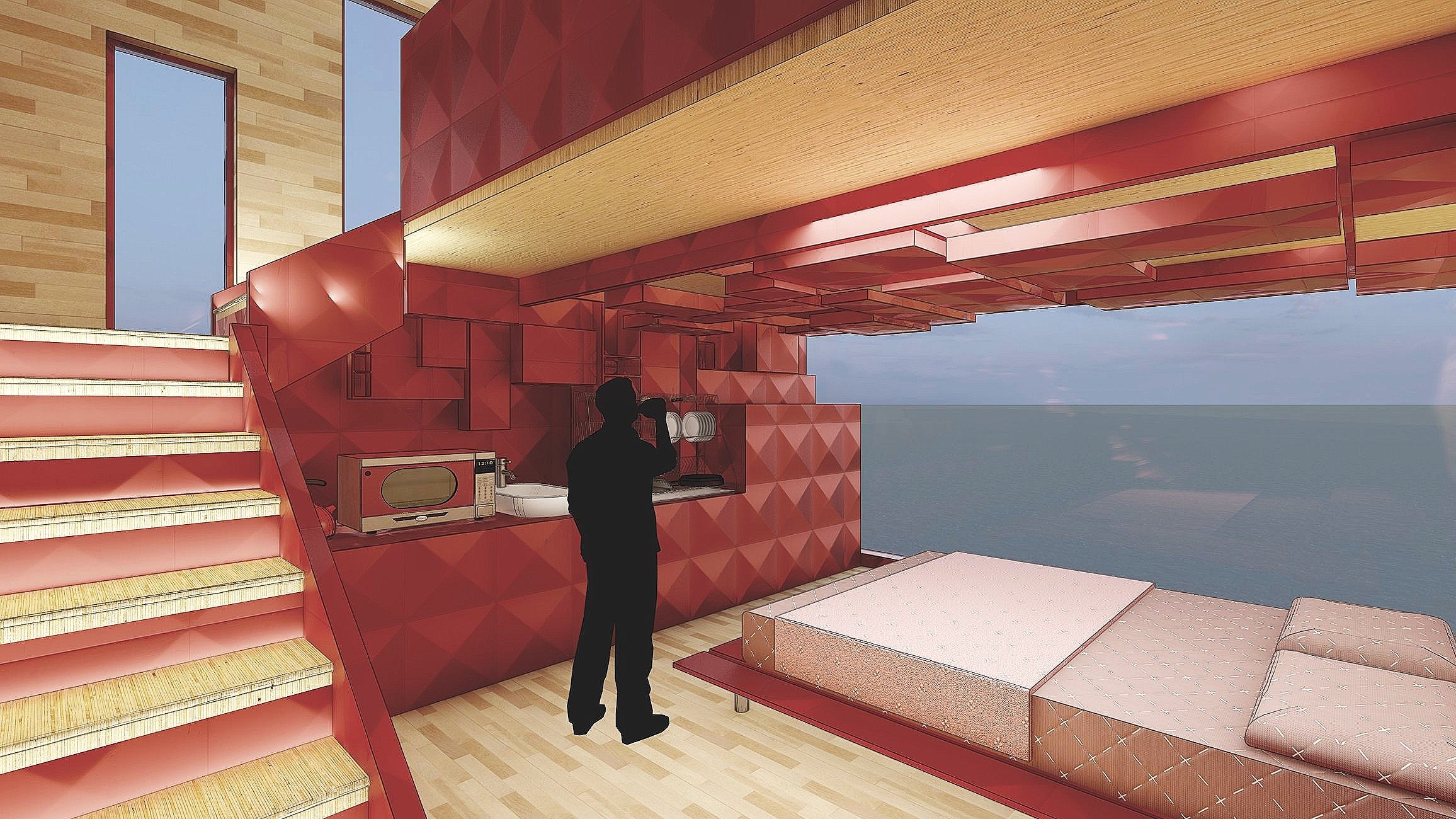
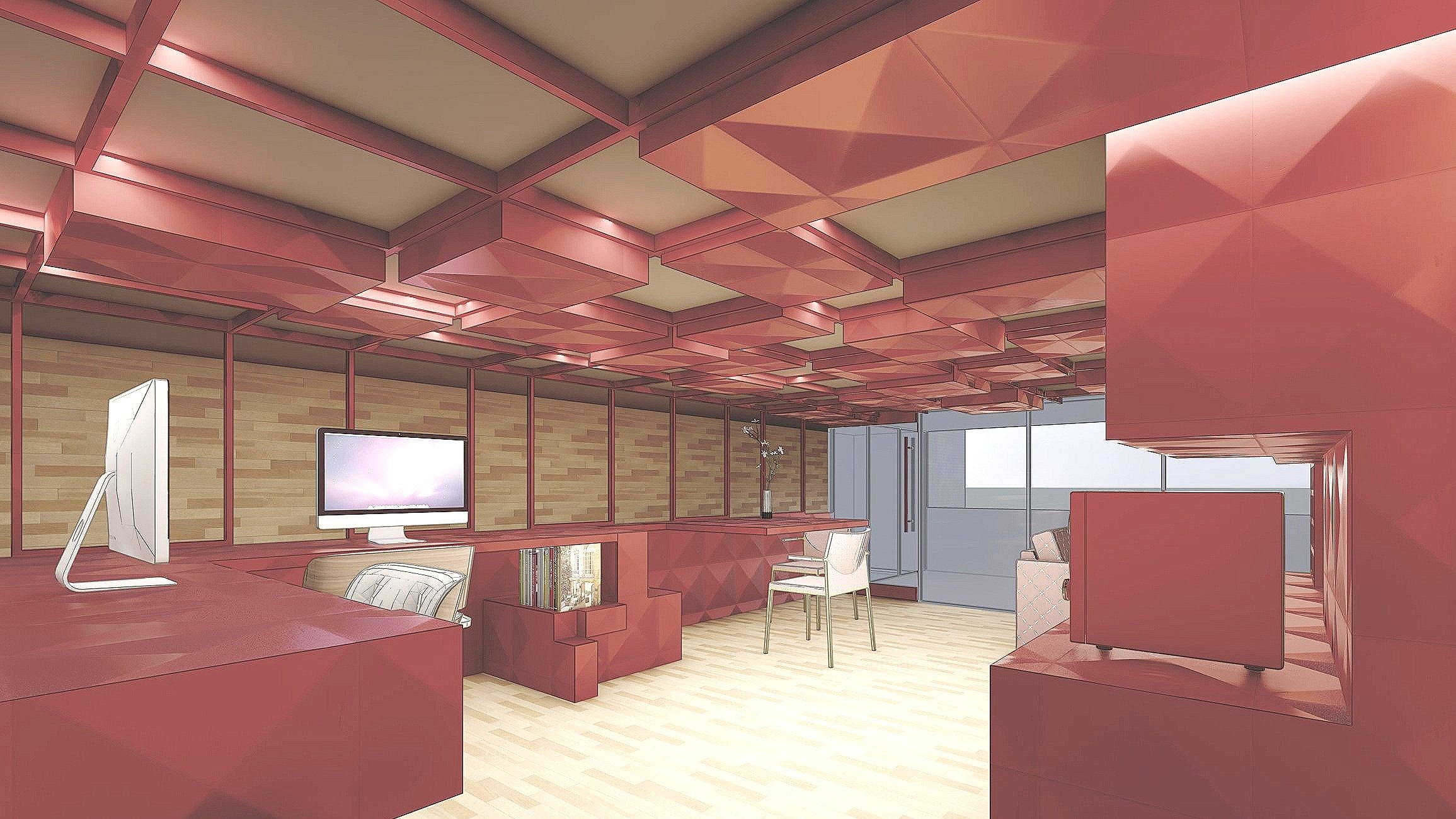
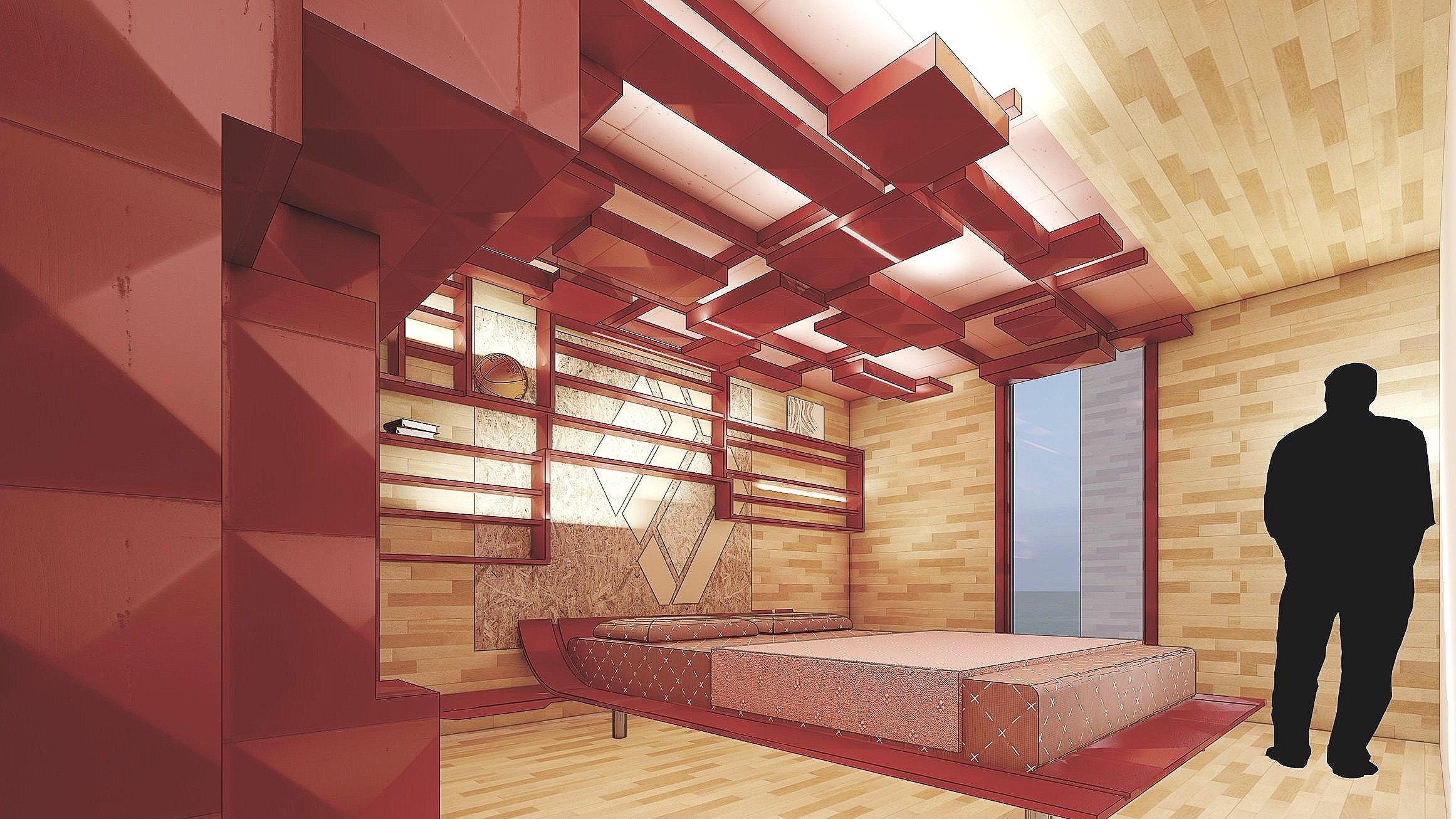
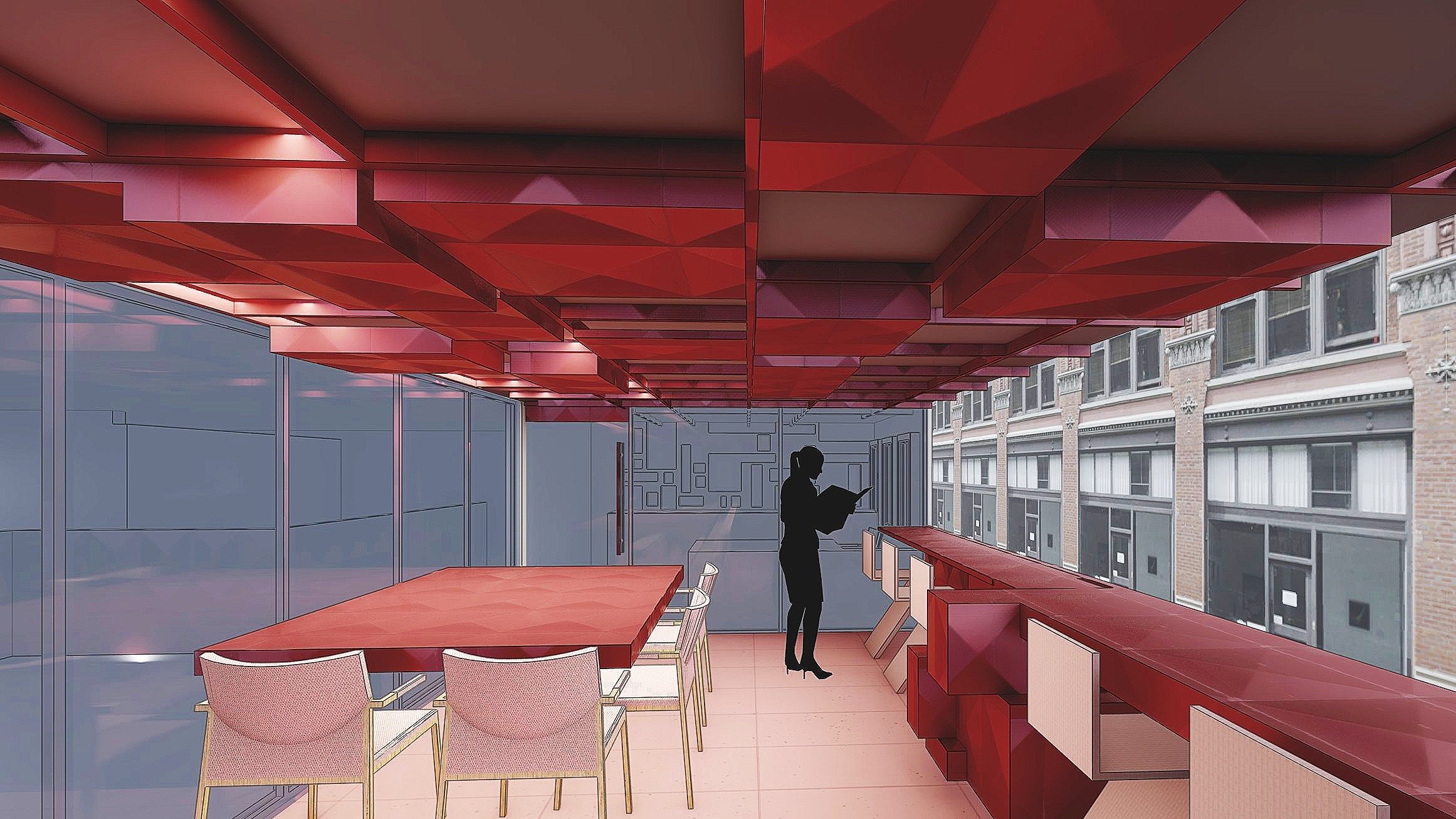
Design Process
-

AI Prompting - Building
It all begins with a a specific prompt to that generates concept architecture. I’ve given it specificity to social housing and other parameters. For example this one is “a hyper detailed section of a cluster housing programs synthesized around an art gallery connected to a load bearing red structual grid”
-

AI Prompting - Landscape
It all begins with a a specific prompt to that generates concept architecture. I’ve given it specificity to social housing and other parameters. For example this one is “a landscape masterplan of a cluster housing programs synthesized around an art gallery connected to a load bearing red structual grid”
-

Ideate.
I then begin to draw the lines (literally) between concept art to sketch, to help formulate a schematic process, to then articulate into a resolved outcome.
There’s grey areas between concept art and the refined model, which is in my control to resolve
-

Finalized Resolution.
The sketching then goes into BIM to resolve. Scaling, composition & function all become articulated taking the concept art through to outcome.
Strordinage Homes
Ordinary defines by standard social housing blocks and basic materials pallete, but the Strange process creates specificity through its AI concept architecture and prompted design development, thus the output of the Strordinage.


